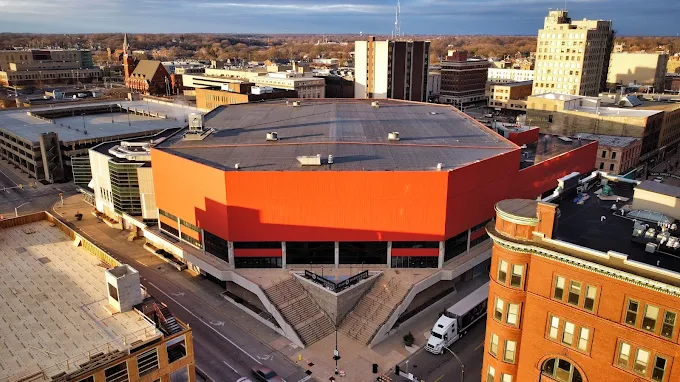BMO Center - Rockford, IL


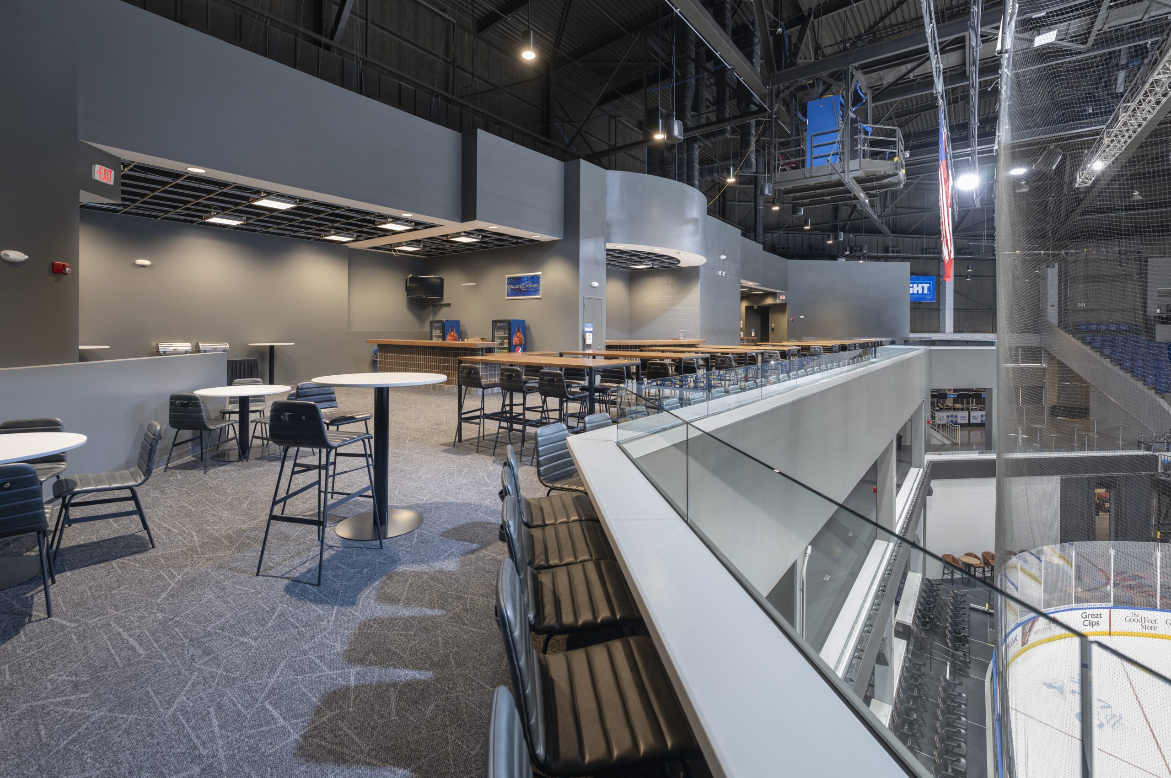
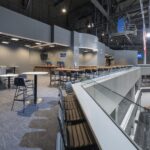
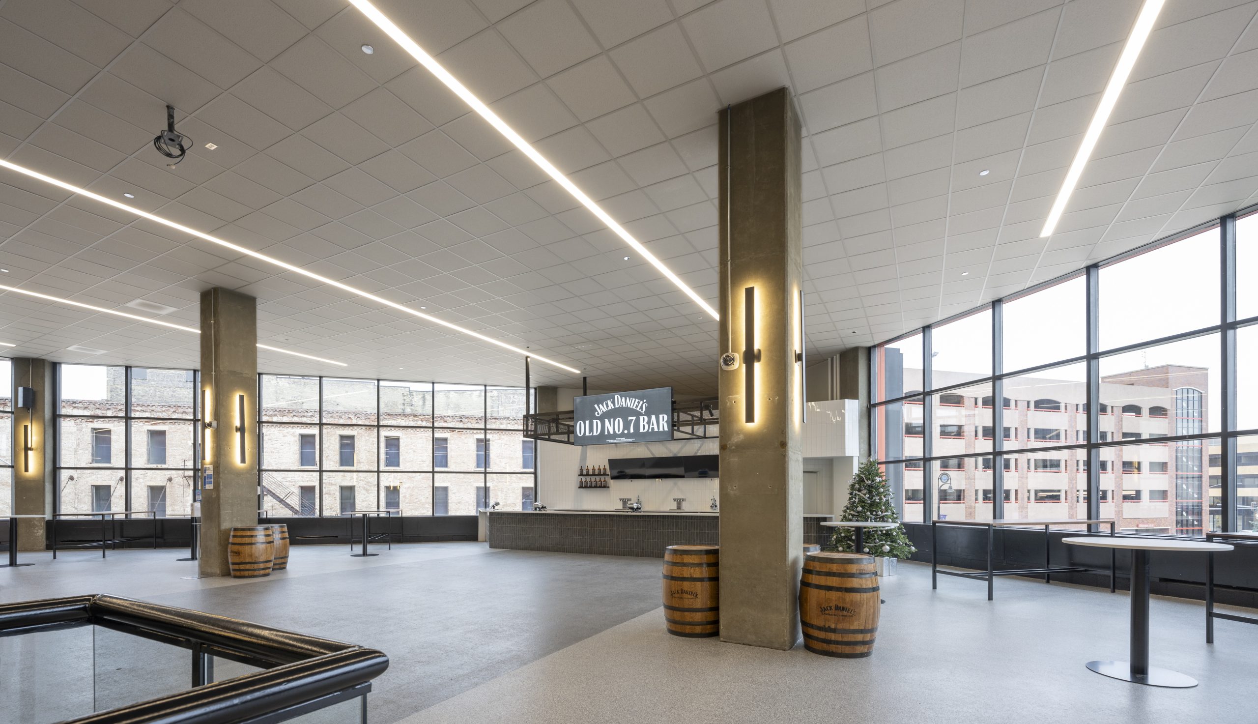
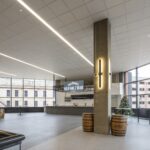
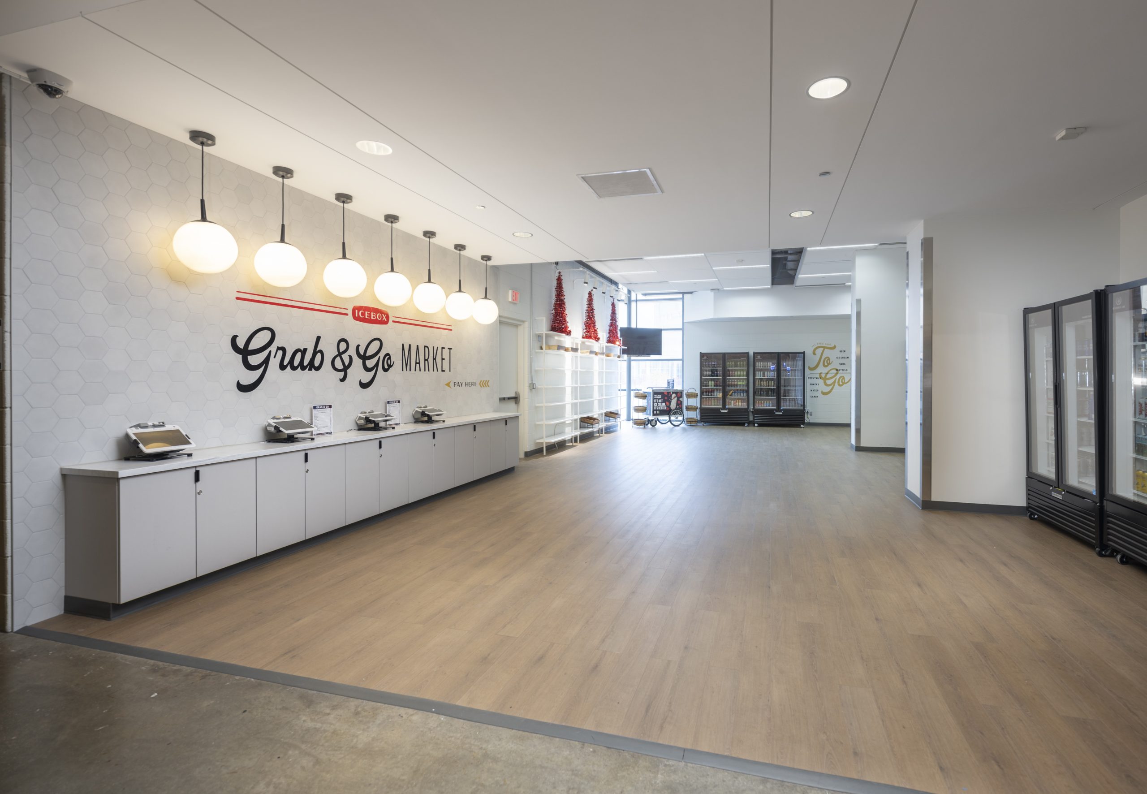
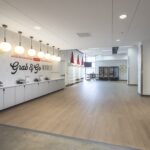
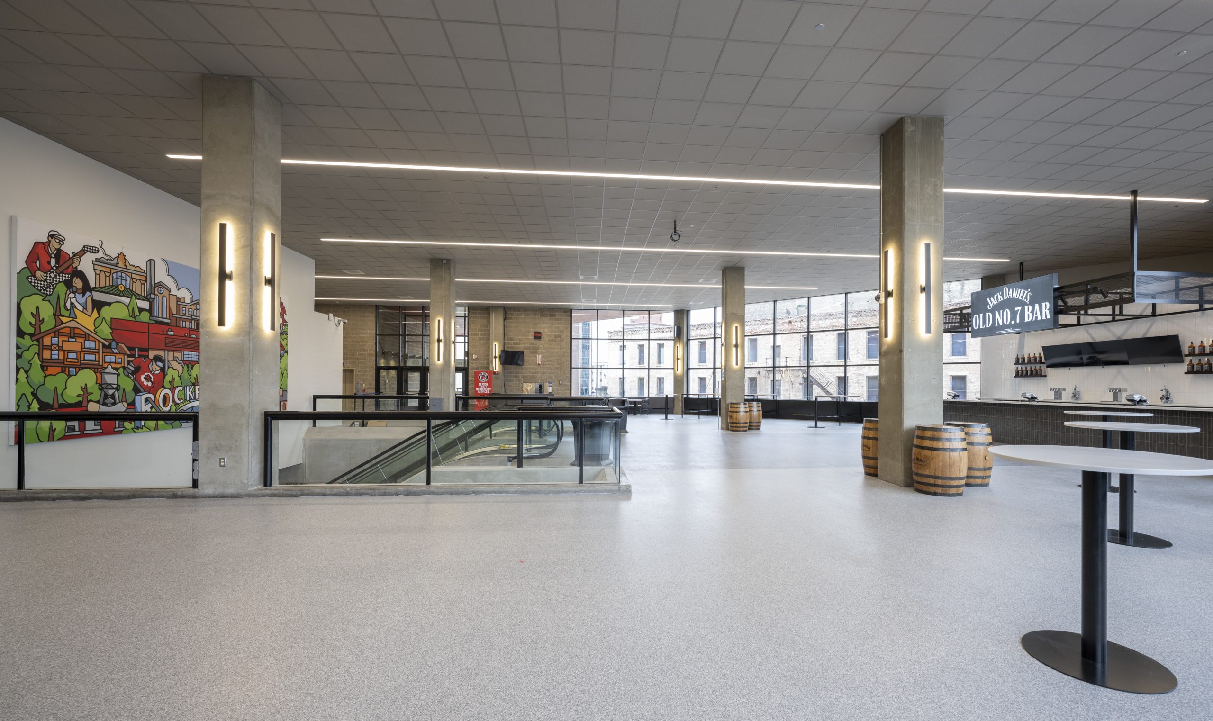
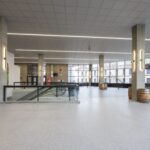
Project Details
Final Budget: $4,780,000
Square Feet: 11,890 sq.ft.
Location: Rockford, IL
Our team was proud to partner on the BMO Center renovations — a multi-phased, multi-area project revitalizing Rockford’s premier arena and home of the Rockford IceHogs. We supplied and installed commercial-grade flooring systems throughout the new office spaces, box office, guest services, and concourse-level concession and bar areas. The updated floors help unify the arena’s refreshed look while standing up to the daily demands of thousands of guests and staff.
Some interesting notes about the project
- Design integration: Flooring chosen to coordinate with new paint, ceilings, and lighting for a modern, cohesive interior.
- High-traffic durability: Products specified for heavy foot traffic across concourse, bar, and concession areas.
- Low-maintenance surfaces: Finishes engineered for easy cleaning and long-term appearance retention.
- Enhanced guest experience: New finishes and materials contribute to a brighter, more inviting public space.
Contact us about your project
Required fields are marked *

